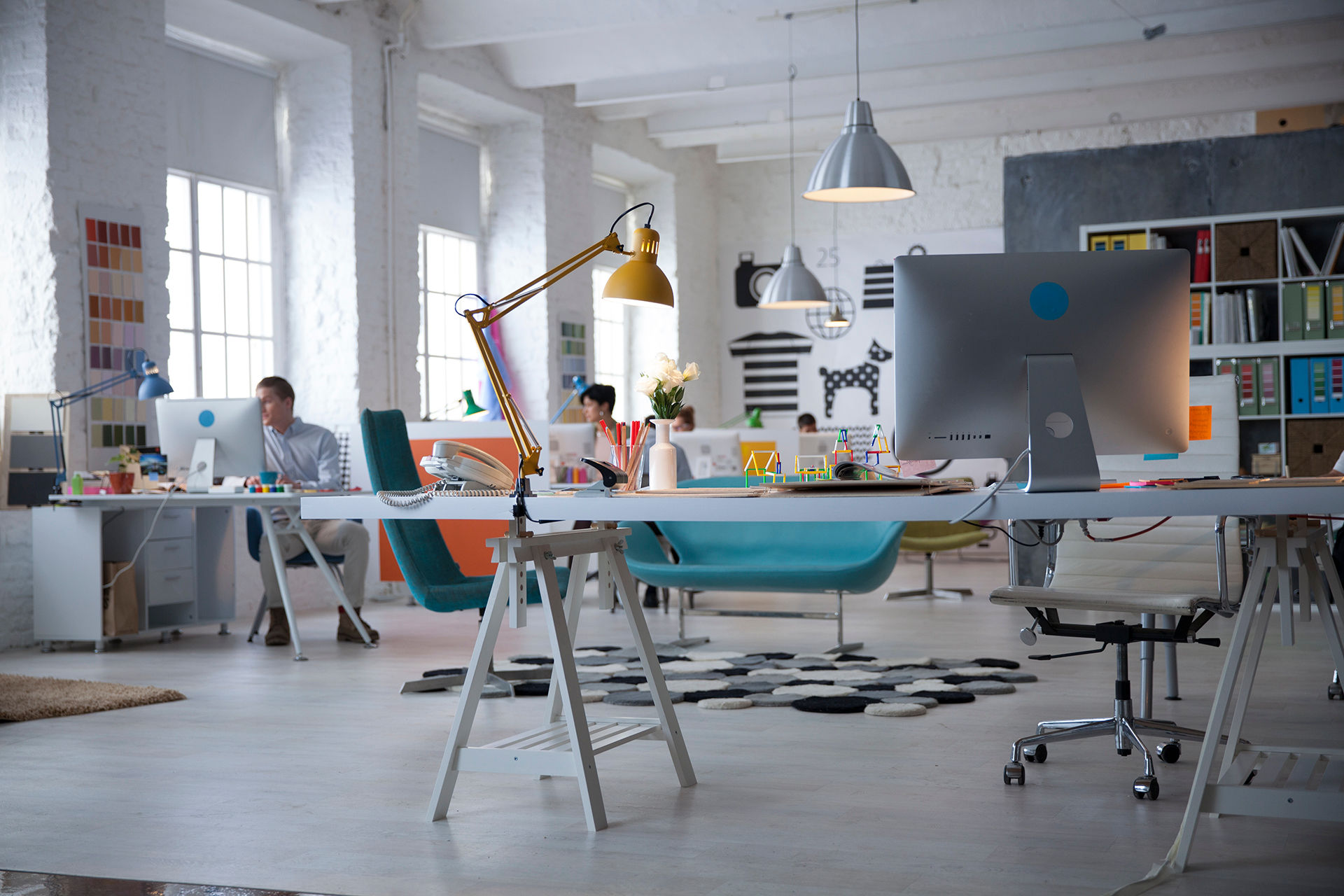
Building Science II (ARC3413)
Project 1 - Lighting & Acoustic Performance Evaluation and Design
INTRODUCTION
Lighting design is a primary element in architecture design and interior architecture. Solid volumes, enclosed spaces, colors and texture can only be appreciated fully when they are imaginatively lit. Successful buildings are those in which the lighting of the building itself and the lighting of the activities it contains together make up a unified design concept. This project is design to expose and introduce students to daylighting and lighting requirement in a suggested space.
In architecture and interior architecture, Acoustic design is an element which concerned with control of sound in spaces especially enclosed spaces. The requirement varies in relation to functional spaces whether it is a cinema, lecture theatre, restaurant and café or acoustical requirements for a meeting room. It is essential to preserve and enhance the desired sound and to eliminate noise and undesired sound. Prestigious buildings are those in which the acoustic of the building itself speak of the quality of the building itself. This project is design to expose and introduce students to acoustic design and acoustical requirements in a suggested space.
OBJECTIVES
-
To understand the day-lighting & lighting and acoustic characteristics & acoustic requirement in a suggested space.
-
To determine the characteristics and function of day-lighting & artificial lighting and sound & acoustic within the intended space.
-
To critically report and analyse the space.
LEARNING OUTCOMES
-
Able to produce a complete documentation on analysis of space in relation to lighting requirement eg. natural and artificial lighting. (Pictures, sketches and drawing) and analysis of factors which effects the lighting design of a space.
-
Explore and apply understanding of building physic eg. Lighting towards building / construction technology and building materials on existing building projects.
-
Able to evaluate and explore the improvisation by using current material and technology in relevance to present construction industry
-
Basic understanding and analysis of lighting layout and arrangements by using certain methods or calculations eg. Lumen method and PSALI.
-
Basic understanding and analysis of acoustic design layout and arrangements by using certain methods or calculations eg. Reverberation time and sound transmission coefficient.
SUBMISSION REQUIREMENTS
-
A4 bound technical report complete with visuals, sketches measured drawings inclusive of the detailing and documentation of your project. A digital summary of work (one A3 for acoustics and one A3 for lighting) should be uploaded in TIMeS Dropbox which is provided by lecturer.
-
Visuals / Photos used in the submission must be clear and well communicated.
-
Sketches are meant to provide visual documentation and communication. Therefore sketches are required to be neat, clear and annotated.
-
Necessary elevation, section and axonometric of all construction elements relevant to lighting design analysis covered in the syllabus.
-
Assumptions can be made through reference from book/drawings. DO NOT PLAGIARISE. Application must be according to case study context.
-
Softcopy is required to be attached with the hardcopy.
ACQUIRED TAYLOR'S GRADUATE CAPABILITIES (TGC)
Thinking and Problem Solving Skills
3.1 Think critically and creatively
3.2 Define and analyse problems to arrive at effective solutions
Lifelong Learning
2.1 Learn independently
2.2 Locate, extract, synthesise and utilise information effectively
2.3 Be intellectually engaged
Interpersonal Skills
5.1 Understand team dynamics and mobilise the power of teams
5.2 Understand and assume leadership
Intrapersonal Skills
6.1 Manage one self and be self-reliant
6.2 Reflect on one's action and learning
6.3 Embody Taylor's core values
In this project, we are divided into group of 5 where we are required to find buildings to analyze on the lighting and acoustic of the interior.We have chosen Fling Stone Cafe located in SS 15, Subang Jaya to carry out our analysis. We have been to the place for countless days to calculate the data and also carry out measurements using the tools such as lux meter and daylight reading machine. After collecting the datas, we transferred them into the report by drawing grid lines on the plan to have a clearer view on how does the acoustic and lighting is going on within the chosen spaces.
Project 2 - Integration Project with Design Studio V
INTRODUCTION
This project aims to integrate students' understanding of the principles of lightings in the context their final design project of studio 5. It encompasses advanced daylighting systems and the integration of electrical lighting.
OBJECTIVES
-
To be able to show understanding of lightings in their final design.
-
To be able to solve design problems in relation to sustainability issues (natural lighting, site analysis).
-
To be able to design spaces incorporating lightings (when necessary).
LEARNING OUTCOMES
-
Produce site analysis which document, interpret and analyze the site context in relation to lightings.
-
Identify and analyze functional needs through case studies to inform of lightings.
SUBMISSION REQUIREMENTS
-
Two (2) numbers of a ‘well composed’ A2 boards together with a clear folder each
-
an A4 report on the calculations
A4 Calculation Report
A3 Lighting Analysis Panels
 |  |
|---|