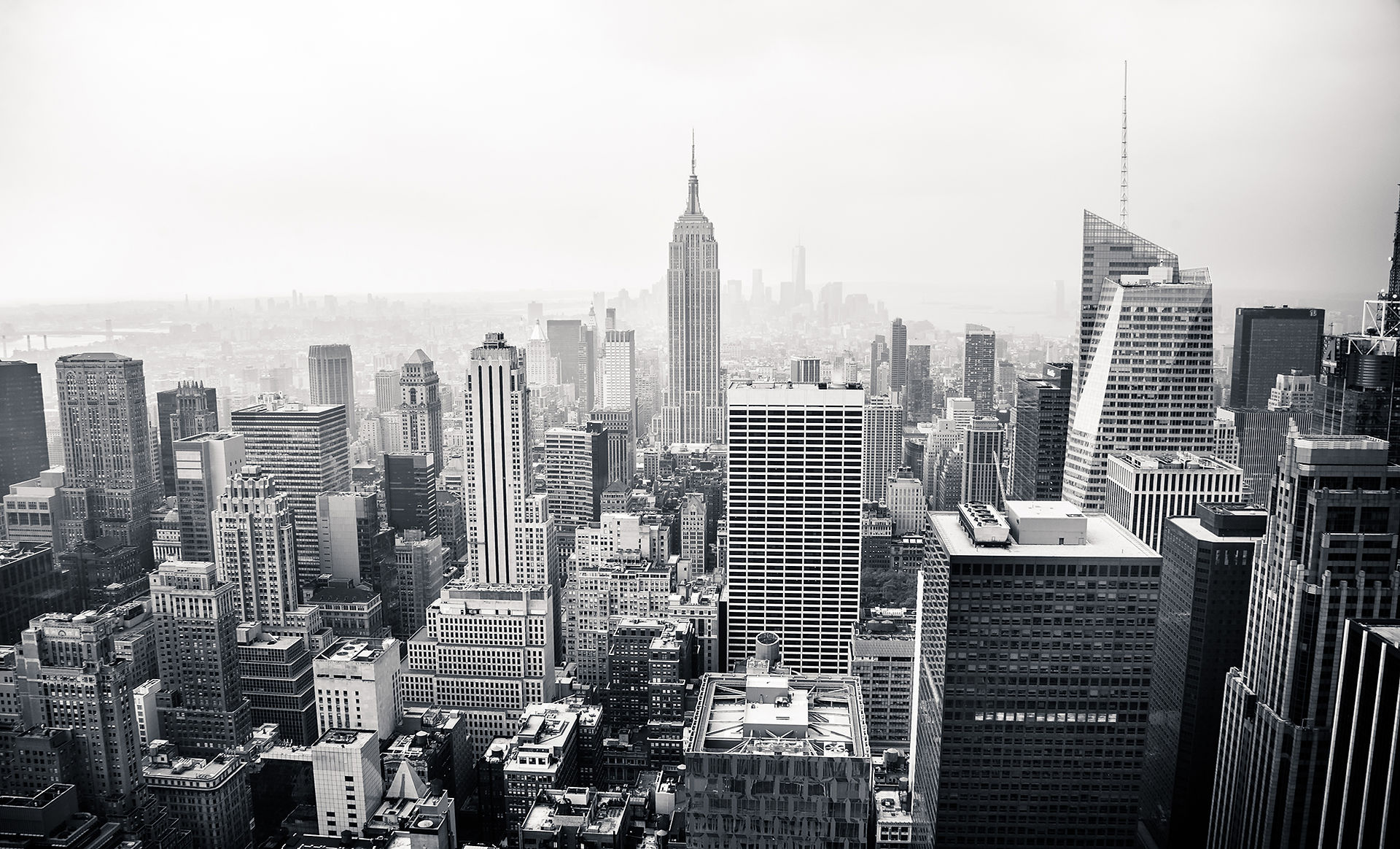
Design Studio VI (ARC3127)
Project 1 - Site Analysis
INTRODUCTION
Architectural Design Project is a studio that forms the capstone project for the Bachelors of Science (Honours) Architecture programme, emphasizing on: (1) the broad theme of sustaining humanities and (2) resolution of architectural design, theme Discovering and establishing Malaysian identity in the contemporary architectural design’.
This module is a thematic studio based on the theme of “sustaining humanities’ architecture for people, place and time. Designing for sustainability has been a fundamental issue for architects in our time within global and regional contexts. In line with the current discourse on sustainability, It upholds the believe that architecture can create better places, that architecture can affect society and humanity, and that it can have a role in making a place civilized by making a community more liveable. Students are required to further develop the proposed design project by their supervisor that reflect the theme and finalize a programme that addresses the needs of the required user group, as well as provide spaces that invite interaction with the surrounding contextual conditions.
In addition to the theme of sustaining humanities, the module focuses on the development of students’ ability to integrate considerations of technology, environment and cultural context in architectural design, and offers a platform for students to develop their own position in developing their individual project. To achieve this aim, the design project is divided into three main phases. This Project Brief is developed for the first part (Project 1a) of the three-part assessment are as follows:
OBJECTIVES
1. Develop a simple brief for an architectural design project
2. Conduct pre-design analyse to inform the design project
LEARNING OUTCOMES
-
Formulate a simple brief that include appropriate architectural programme and planning within a selected architectural context
-
Analyse case studies to gain understanding of architectural responses and strategies of an intentional design strategy to inform the design project
-
Conduct contextual and user analysis in the pre-design phase
SUBMISSION REQUIREMENTS
Multimedia/digital presentation will include the following components:
a. Brief historical background of the site
b. Site Analysis (macro to micro site analysis)
c. Project/Programme Brief (building type and function, requirements, target user, others)
d. Precedent Studies e. User Analysis/User Study
Project 2- Design Strategy Proposal
INTRODUCTION
In addition to students ability to develop their own position in developing their individual project within the theme of ‘sustaining humanities’—architecture for people, place and time, one key aspect of the design project is to develop holistic and integrated aspects of technology, environment and cultural context in architectural design. Students are required to develop environmental strategies and technological resolutions with the main intent to strengthen their design exploration/ideas, and complement their design through a comprehensive design report of 5000 words. This phase is carefully integrated with the Building Technology 2 module.
OBJECTIVES
-
To consolidate an understanding of the holistic nature of the architectural design process, to a given degree of detail, with emphasis on design as an integrative process, drawing as appropriate on previous subjects of the program.
LEARNING OUTCOMES
-
Produce design development drawings for a selected portion of design with a suitable level of complexity
-
Design with considerations of building performance (thermal comfort, acoustic and lighting), regulatory frameworks, and health and safety considerations.
-
Produce drawings (both 2D and 3D), modelling, verbal presentation and a design report to communicate and visualize architectural design and ideas.
SUBMISSION REQUIREMENTS
-
A Final Design Panel (6-10 A1 panels)
-
A Final Design Report
PROJECT 2 - "Modern Textile Design Centre"
 Hero shot 1 |  Hero shot 2 (need photoshop) |
|---|---|
 Elevated decking 1 |  Elevated decking 2 |
 Under decking 2 |  Under decking 1 |
 Under decking 3 |  Water to interior 1 |
 Towards river on elevated decking |  Interior onto the open decking 1 |
 Board 2 a0 |  Board 3 a0 |
 Board 3(1) a0 |  Board 4 841 x 1682 |