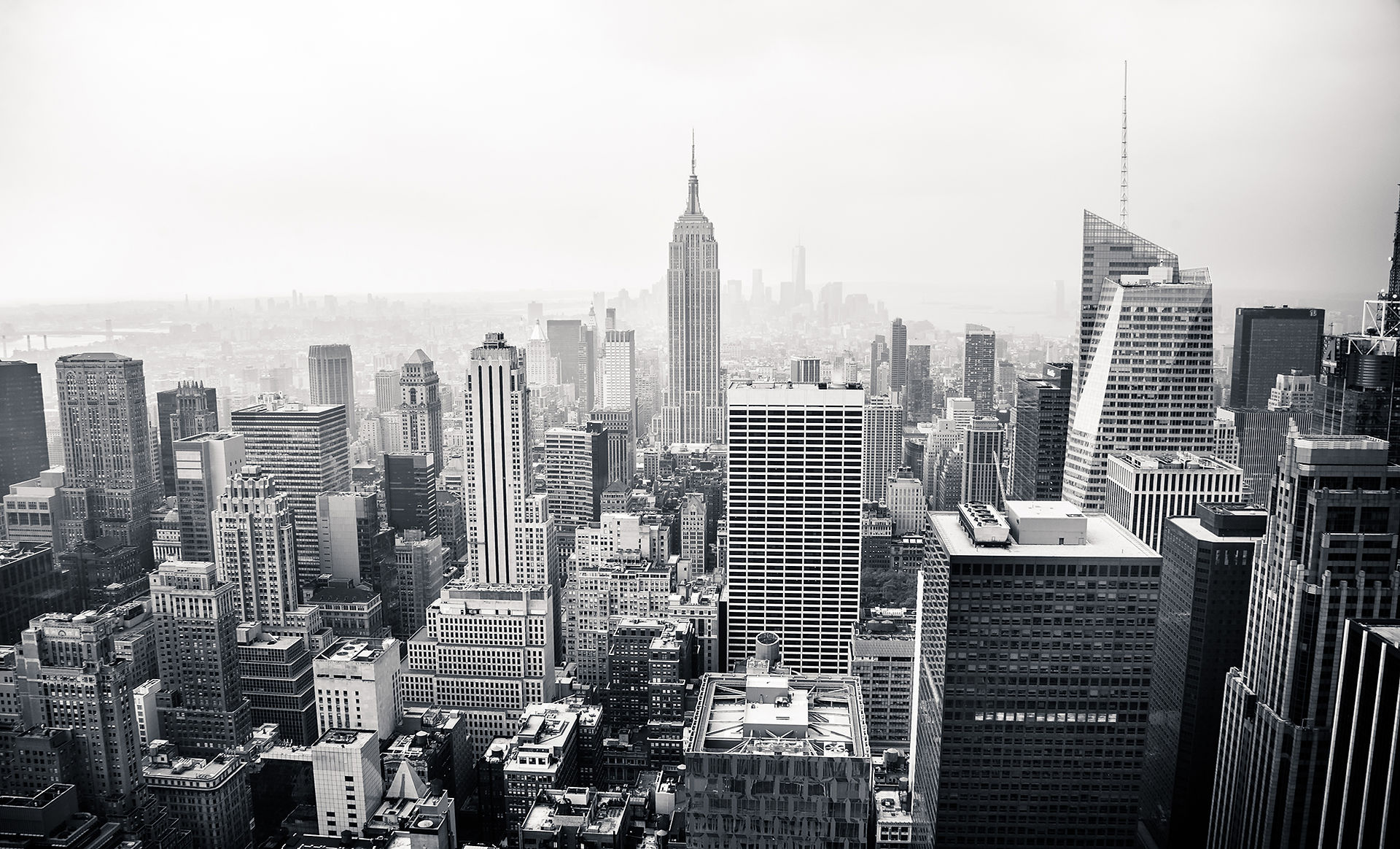
Design Studio 2 [ARC 60205]
[Group] Project 1 : Famous People,Familiar Faces
This is the first project in our design studio 2.In a group of 5,we are required to choose a building designed by the modern masters.Our building is the Fallingwater by Frank Lloyd Wright and our main task is to do a set of architectural drawings of the building which were the site plan, floor plan, sections, elevations with the scale of 1:100 and 10 diagrammatic models of the building through reverse engineering to show what could be the initial idea while the building is still in conceptual state.
The learning outcome that we were required to have are :
-
Ability to identify master architects and their works
-
Understanding basic architectural compositions of solids, planes, lines and frames.
-
Ability to ‘diagram’ and analyse architectural work of selected architect..
Reflection: Through this project,I have gained the knowledge of using diagramatic drawings to generate and express architectural ideas
 IMG-20150625-WA0015.jpg |  IMG-20150703-WA0008.jpg |
|---|---|
 IMG-20150703-WA0011.jpg |  IMG-20150703-WA0010.jpg |
 IMG-20150703-WA0014.jpg |  IMG-20150703-WA0013.jpg |
 IMG-20150703-WA0009.jpg |  IMG-20150703-WA0007.jpg |
 IMG-20150703-WA0006.jpg |  IMG-20150703-WA0005.jpg |
[Group of 2] Project 2a : Picnic Pavilion at Port Dickson
In this project, my teammate Tan Yew Siang and I went to Port Dickson for a site visit with the other coursemates. At our site, we were teamed into two groups (Group A and Group B) as there were two sites (the beach site and the slope site).We were given the slope site and we have to do a research on the site and came up with a complete set of site analysis.
We were then required to chose a client for our Picnic Pavilion and we have chosen John Green, a novelist.Our task is to build a picnic pavilion with a volume of 30m3 alongside a set of drawings of our building with the scale of 1:100.
Reflection: For this project, I have gain a further understanding of space and form and how our design of our building should relate with the client and site.
[Individual] Project 2b : Beach House
For this project, I was to further develop our project 2a into a beach house at Port Dickson. A beach house is for our client to retreat themselves for a short period of time from their hectic daily life. I designed a beach house with a scale of 1:100 with an area limit to 150m2 to the same client from project 2a.My client is a historian and open community leaner which in my opinion,if translated into architecture language becomes contemporary architecture and traditional architecture. The site for the beach house is placed on a sme ground beside our picnic pavilion's site. As this is project also correspond to Building Construction 1 : Project 2, the materials used for the buildings are mainly timber and steel framing.
The learning outcomes for this project are :
-
To introduce the notions of concepts, program and process in architectural design
-
To introduce students’ to the understanding of user specific design requirements
-
To introduce the notions of space, form and function in architectural design
-
To introduce awareness of site specific design and the process of site analysis
Reflection: I have started to learn on how to consider the usage of materials in my design,mostly timber in my case.I have also learnt to plan spaces to suit my client's need and put all the informations,drawings,analysis etc together on my board in the proper manner.
 IMG-20150507-WA0011.jpg |  IMG-20150507-WA0009.jpg |
|---|---|
 IMG-20150507-WA0025.jpg |  IMG-20150507-WA0008.jpg |
 IMG-20150507-WA0024.jpg |  IMG-20150507-WA0010.jpg |
 IMG-20150507-WA0013.jpg |  IMG-20150507-WA0014.jpg |
 IMG-20150507-WA0020.jpg |  IMG-20150507-WA0016.jpg |
 IMG-20150507-WA0017.jpg |  IMG-20150507-WA0019.jpg |
 IMG-20150507-WA0021.jpg |  IMG-20150507-WA0026.jpg |
 IMG-20150507-WA0027.jpg |
 IMAG2102.jpg |  IMAG2092.jpg |
|---|---|
 IMAG2093.jpg |  IMAG2090.jpg |